For more than 80 years, students at the School of Architecture at Taliesin were tasked with building shelters in the desert — with whatever materials they could find. In addition to providing student housing, the shelters gave the budding architects hands-on experience in designing and building something, and then living with the consequences of what they’d devised.
By Lawrence W. Cheek | Photographs by Kerrick James
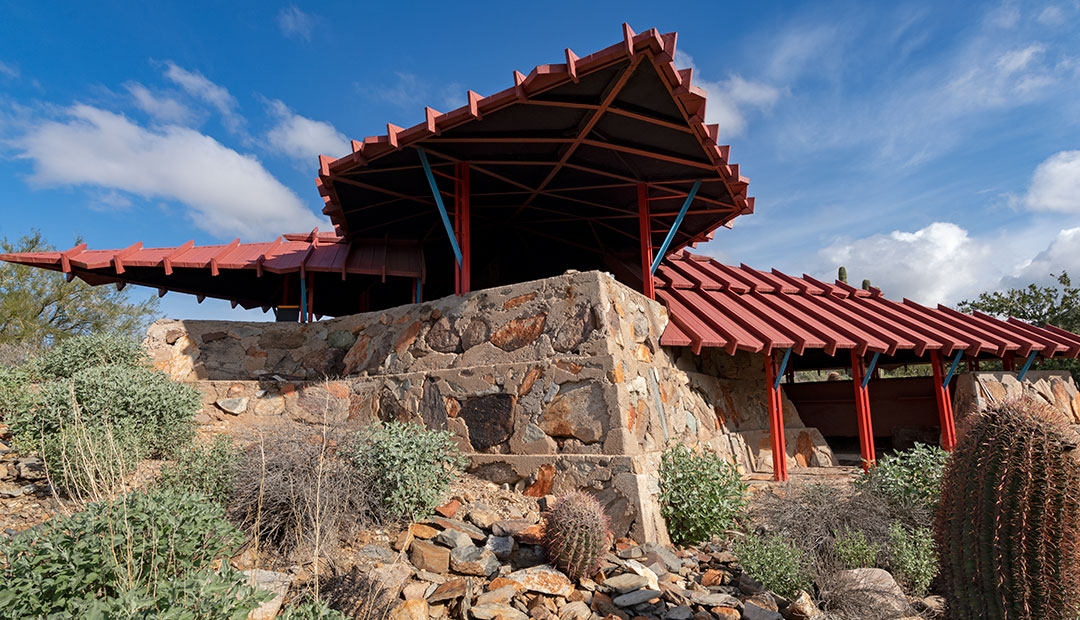
RED ROOF | This shelter, designed by Thomas Bingham in 1970, closely resembles Wright's designs in its dramatic angles, rock walls and harmony with the landscape.
From the very beginning, the apprentice shelters at Scottsdale’s Taliesin West perfectly illustrated the two polarities of the complex character that was Frank Lloyd Wright: the brilliantly practical and the wildly fanciful.
The practical: These desert shelters were an ingenious way of housing students at near-zero cost while providing them with hands-on experience in designing and building something, and then living with the consequences of what they’d devised. The wild, literally: coping with heat, cold, bugs, rodents, reptiles, wind, rain, dust … and no plumbing, electricity or locking doors.
Possibly the best thing about the shelters is also the reason the ritual of building them endured for more than 80 years at the architecture school Wright founded, and what makes them a fascinating attraction for visitors today: They taught the student architects to learn from nature. Wright’s disciples absorbed lessons in form, structure and survival from the plants and animals in the neighborhood, then learned about the effects of sun, wind and water on buildings by living in minimalist habitats.
“Have you ever studied the bones of the cholla to see how the material is economized?” Wright lectured his apprentices one November Sunday in 1954. “To me, an architect is a man who knows the secrets of nature and studies them, and is informed by them, and comes out strong with knowledge.”
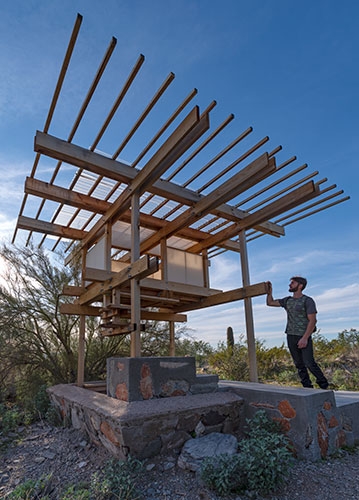 The final class to emerge “strong with knowledge” from the School of Architecture at Taliesin graduated in May with master’s degrees in architecture. The school had formally divorced itself from the Frank Lloyd Wright Foundation in 2017 but continued operating as an independent nonprofit, leasing campus space at Taliesin West and Wright’s original Taliesin compound in Wisconsin. In January, with the two organizations unable to reach agreement on a way to continue, the relationship ended. It was an acrimonious parting, and a heartbreaking one for the students and faculty.
The final class to emerge “strong with knowledge” from the School of Architecture at Taliesin graduated in May with master’s degrees in architecture. The school had formally divorced itself from the Frank Lloyd Wright Foundation in 2017 but continued operating as an independent nonprofit, leasing campus space at Taliesin West and Wright’s original Taliesin compound in Wisconsin. In January, with the two organizations unable to reach agreement on a way to continue, the relationship ended. It was an acrimonious parting, and a heartbreaking one for the students and faculty.
The school, however, is trying to go on. At this writing, it retains its accreditation and a dozen students, and it has worked out a lease agreement for temporary space at the late Paolo Soleri’s two campuses: Arcosanti, the utopian urban village at Cordes Junction, 60 miles north of Phoenix; and Cosanti, a complex of mound-like organic forms in Paradise Valley. Soleri, like Wright, was a controversial visionary — one who dedicated his life to ecologically sustainable architecture. The school also plans to adopt a new name, which at this writing has not been determined.
Meanwhile, the shelters at Taliesin West remain, some 30 of them strewn about the several hundred acres of Wright’s original property. They form a remarkable open-air architecture museum of design, inspired by Wright’s ideas of harmony with nature and his endlessly restless experimentation. The foundation has said it plans to resume public tours of the shelters after coronavirus restrictions are lifted.
The first shelters arose in 1937 along with the embryo of Taliesin West itself, and Wright dictated their design: small, pyramid-shaped shepherd’s tents with canvas sides stretched over a rudimentary steel skeleton. In a few years they began evolving into real architecture: poured concrete, stone masonry and even split-level construction. Although they remained minuscule and primitive as far as amenities were concerned, some designs were strikingly sophisticated — and for a long time bore a familial resemblance to the design vocabulary of Wright himself.
That resemblance was a problem. Through much of its history, the school was dogged by a reputation of turning out fervent disciples who designed buildings that looked vaguely (or sometimes very) Wrightian, but several rungs down from the master’s genius. Wright himself railed against his apprentices’ copycatting, but in the gravitational pull of such an imposing personality, it was hard to escape orbit. If anything, worshipful conformity intensified in the first few decades after Wright’s 1959 death.
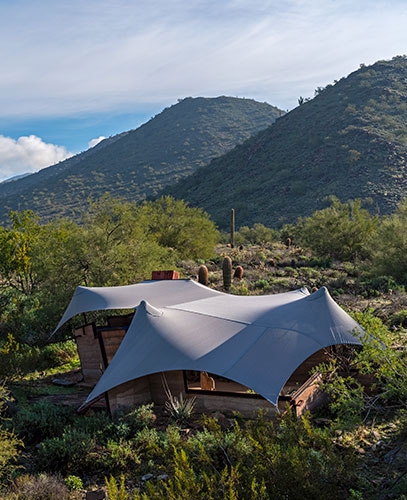 But in this century, with a generation of faculty who had no living connection to the founder, the students’ design work became vastly more eclectic and experimental. It’s apparent in the shelters, most of which look nothing like anything Wright designed.
But in this century, with a generation of faculty who had no living connection to the founder, the students’ design work became vastly more eclectic and experimental. It’s apparent in the shelters, most of which look nothing like anything Wright designed.
Atalaya, designed and built by Jaime Inostroza in 2017, is a sleeping loft in the sky with a Japanese air. The delicate filigree of the cedar structure harmonizes in spirit with the paloverde and mesquite trees around it, while the stepped concrete-and-boulder masonry platform anchors it to the geological texture of the desert, as Wright did with the Taliesin West buildings. The elevation offers views, collects cooling breezes and discourages critter incursions — some, anyway. It would obviously be unbearable in a Scottsdale summer, but the school practiced the campus migrations Wright launched in 1937: summers at Taliesin in Spring Green, Wisconsin, and winters at Taliesin West.
Brittlebush, by Simon de Aguero in 2010, experimented with several design ideas in one compact package. The taut fabric roof echoes the architecture of the mountain range behind it and sounds a faint echo of the original shepherd’s tents. Walls of rammed earth (adobe molded like concrete in forms, instead of being laid up as bricks) showcase a very practical way of building in the desert. The bed rests on a concrete slab, with a fireplace underneath it. The idea was that an evening fire would heat the slab, which would cuddle the occupant with gentle residual heat through the night. “It didn’t really work out,” says Dylan Pero, a 2020 graduate who frequently gave shelter tours to visitors. “It only stays warm for about 10 minutes after the fire goes out. But that’s how we learn.”
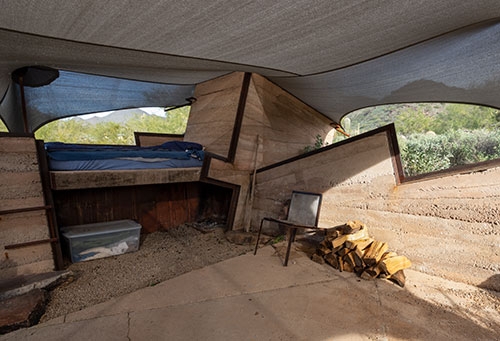 Red Roof, designed by Thomas Bingham in 1970, is one of the more Wrightian shelters: earth-hugging, bristling with angularity, its rock walls and sizzling geometry echoing Taliesin West itself. Although it remains more “shelter” than “house” (it lacks glass windows), it provides a sense of cave-like refuge from its surroundings. Wright would have opened it up for more views and daylight, but some students loved its seclusion.
Red Roof, designed by Thomas Bingham in 1970, is one of the more Wrightian shelters: earth-hugging, bristling with angularity, its rock walls and sizzling geometry echoing Taliesin West itself. Although it remains more “shelter” than “house” (it lacks glass windows), it provides a sense of cave-like refuge from its surroundings. Wright would have opened it up for more views and daylight, but some students loved its seclusion.
Until building their own shelters in their third year at the school, students could choose an existing structure to live in. “Picking your shelter was kind of like a personality test,” says Morgan Knowles, who lived in Red Roof during the 2019-20 winter term. “I’m kind of a social introvert. I like people, but I need alone time. I wanted one farther away, where there weren’t a lot of people around. When I walked on the path back to it in the evenings, I never saw a soul and no one saw me. I saw deer and javelina, and it was just me and the desert.”
The fierce and beautiful presence of the desert was always the nuclear generator of design for the shelters. Students were encouraged to take the offerings of the environment — physical, metaphorical or spiritual — and make architecture with them. Pero spent last winter collecting paloverde branch trim from the groundskeepers and prospecting the desert for dead saguaro skeletons and ocotillo stalks. The saguaro ribs became vertical columns, and the walls were a thatch of paloverde and ocotillo. “Buildings usually outlive their original purposes,” he says. “I wanted to build one whose expected life span exactly equaled its purpose: shelter from March into May.”
The finished shelter occupied a twiggy netherworld between architecture and nature, but closer to the latter than the former. Vertical steel beams bedded in concrete anchored the structure, but they were concealed inside the saguaro carcasses. Pero’s bed snuggled into a simple plywood frame, but it was elevated on a pile of cholla buds enclosed in a wire frame. Interior decoration? Well, a wild brittlebush erupted from the dirt floor with bright spring flowers.
Pero named his shelter Nest, in tribute to packrat habitats. “Their inability to distinguish between the human-made and natural objects they use for the construction of their own dwellings is something we humans can learn from them as part of a larger ecology,” he says. Former school President Aaron Betsky calls it a “pretty workable definition of what organic architecture might mean today.” It also illustrates how far the students’ aesthetic has evolved from Wright’s.
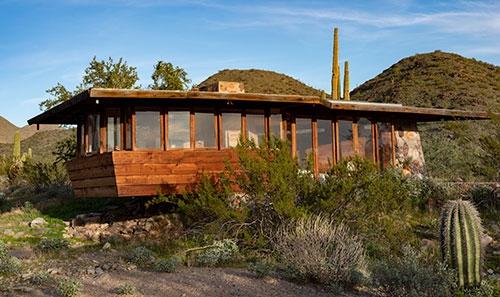 Lorraine Etchell’s exuberantly complicated shelter grew from the ruins of Pablo Moncayo’s 2015 opus, which was an underground sleeping room topped with concrete block walls. Etchell created a convulsion of plywood steps, landings, tubes and zigzagging planes. It looks arbitrary, but it isn’t: She carefully planned its spatial order to open up a “choreographic movement of a body through space” and reveal relationships to the original building and outward views of the landscape.
Lorraine Etchell’s exuberantly complicated shelter grew from the ruins of Pablo Moncayo’s 2015 opus, which was an underground sleeping room topped with concrete block walls. Etchell created a convulsion of plywood steps, landings, tubes and zigzagging planes. It looks arbitrary, but it isn’t: She carefully planned its spatial order to open up a “choreographic movement of a body through space” and reveal relationships to the original building and outward views of the landscape.
Etchell says the assignment of designing followed by hands-on constructing — almost unheard of in modern university architecture schools — gave her invaluable experience: “How much of a building should I be designing, and how much should I be out there on the site, communicating to the builder? How much does everything cost? What tools do you need? In what sequence should things happen? It’s given me such an understanding. It’s humbling.”
Students were not left to wander into the desert to construct whatever their imaginations hatched. Each had a faculty adviser to review the plans at various stages. The prevailing philosophy was to let them make their own mistakes (and learn the lessons), but not let them blunder so deep into an impossible project that they would crash and burn. “You don’t want to see them fail,” says Matthew Trzebiatowski, a faculty member who also has a practice in Phoenix. “But that process of learning by doing is the most critical thing we can see this program doing. Some plans are unachievable, and the students become practical really quickly once they start construction.”
Trzebiatowski says the school tends to attract students who are independent thinkers, which the shelters decidedly reflect. And which Pero confirms. He earned his undergraduate degree in architecture at the University of Michigan, then chose Taliesin for his master’s degree (the school’s only offering). “The university was very good for preparing me technically,” he says, “but I wanted more hands-on experience. And I feel I got more room out here to stretch creatively.”
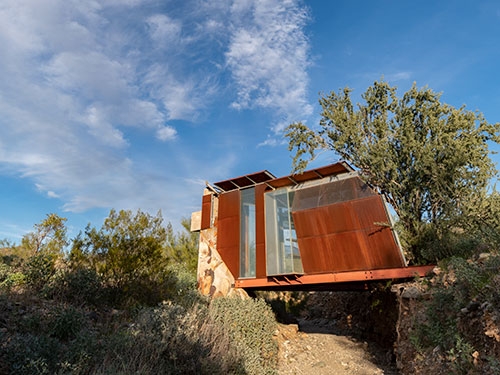 As modest as the shelter projects were, their other value to the students — and perhaps to their eventual clients and society — is that they forced these architects-in-training to think deeply about the environment in which their buildings reside, then experience all the ways in which their designs interact with it. A brief excursion out of Taliesin West into the vast Phoenix metropolis will demonstrate countless buildings with little sense of place in the desert — they could be anywhere. Wright fervently believed that Arizona deserved better, and the school was his way of extending his ideals beyond his life.
As modest as the shelter projects were, their other value to the students — and perhaps to their eventual clients and society — is that they forced these architects-in-training to think deeply about the environment in which their buildings reside, then experience all the ways in which their designs interact with it. A brief excursion out of Taliesin West into the vast Phoenix metropolis will demonstrate countless buildings with little sense of place in the desert — they could be anywhere. Wright fervently believed that Arizona deserved better, and the school was his way of extending his ideals beyond his life.
“Our students came knowing they weren’t here to learn to do dumb office buildings,” says Betsky, who left Taliesin in May to become director of the Virginia Tech School of Architecture and Design. “We were trying to figure out how to make architecture that is sustainable, not just by adding gadgets, but by being organic. By folding it into the landscape, by being something that invites people in — that, in Frank Lloyd Wright’s words, weaves a landscape of democracy — and that’s beautiful. If you wanted to learn how to design pretty boxes, there are plenty of good schools out there. If you wanted to change the world through architecture, you could come here.”
To learn more about Scottsdale's Taliesin West, subscribe to our digital edition today for immediate access to the November issue of Arizona Highways.
